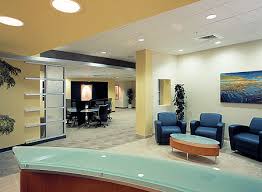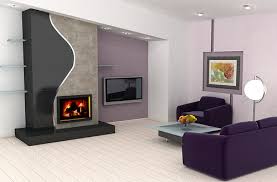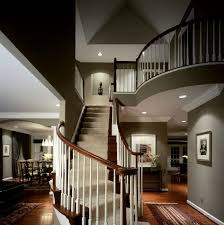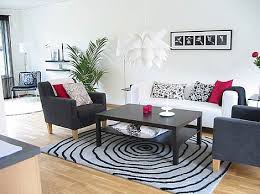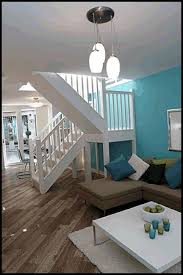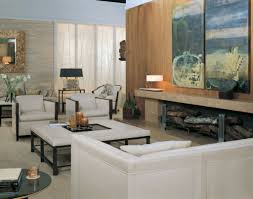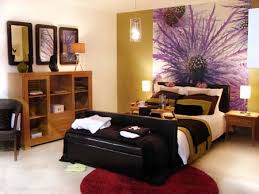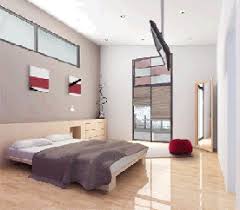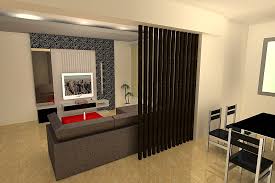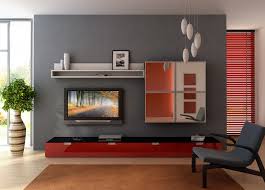





The buildable site, an existing two-acre plateau, set sixty feet below the access road, affords panoramic views of Westwood, the Pacific Ocean, and the Canyon. The program, orientation, and topography provoked a composite courtyard parti that layers the site through the house, integrating the terraces and lawns.
On a two-acre plateau in Belair, California, the contemporary Belair Residence by Gwathmey Siegel & Associates Architects is a great mix of rounded shapes, amazing lighting and colors. Promoting open spaces, featuring wooden furniture in perfectly chosen places and an inverted cone that creates a contemporary focal point, we’re looking at an exquisite and tranquil home that many of us wouldn’t afford. The ground floor features a kitchen, a breakfast room and a glassed dining room, there are three children’s bedrooms and a games room at the first floor , while the top floor has the “creme de la creme”, a private guest suite and a massage room. Lovely, isn’t it?

